2113 Haas Lane, Austin TX 78728
Wells Branch
No Longer Available
One Story Home in Wells Branch
Beautiful home in the wonderful Wells Branch subdivision is nestled in the back of a cul-de-sac. This home has a fantastic open floor plan with vaulted ceilings and rich wood laminate floors. Enjoy the two dining areas or make one into an office or extra living space. Set up as a mother-in-law plan with the master bedroom on the opposite side of the house from the secondary bedrooms everyone can have some privacy. The living room flows into the formal dining and breakfast area with ease and the kitchen at the center or heart of the home. The fireplace is caddy corner in the living room allowing easy set up of furnishings. Relaxing in the living room one can enjoy watching a movie while snuggling up to a warm fire. The back yard has a large storage shed that matches the house and lots of trees add some much needed shade for those hot Summer days. Several raised beds right off of the back patio are ready for a lovely vegetable garden. What more can you ask for?
The Wells Branch neighborhood has so much to offer it’s residents. All of the amenities are open to the residents of Wells Branch. There are hike and bike trails that run through the community allowing ease of access to most of the facilities. The pond is a lovely place to take a stroll or have a picnic. In the center of Wells Branch lies the beautiful Katherine Fleischer Park equipped with many of the community amenities including the pool, tennis and basketball courts, sand volleyball court, playground, gazebo, community center and the Wells Branch Homestead Historic buildings. There is also a library and elementary school within the community. Not many neighborhoods can say they have all of this. Enjoy a wonderful community experience and buy this home.
View Photos of 2113 Haas Lane
Property Details
- 3 bedrooms
- 2 bathrooms
- 2 dining areas
- 1 story
- 1636 sqft (per tax record)
- fire place in living room
- wood laminate floors
- mother-in-law plan
- 2 car garage
- located in a cul-de-sac
- backyard shed that matches house
- shady treed lot
- raised garden beds
For more information please contact me 512-799-4437



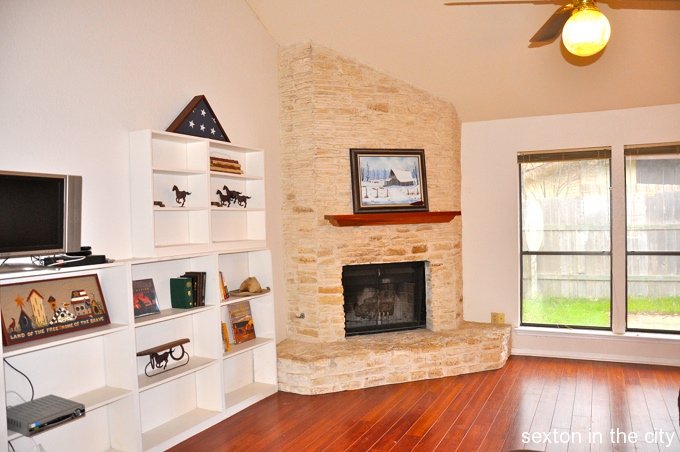




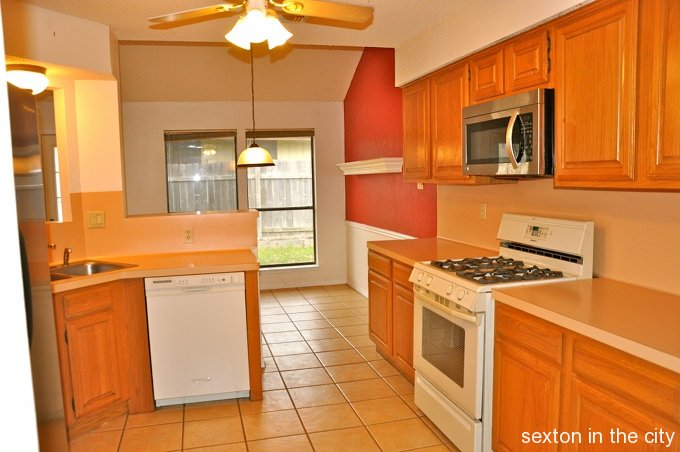





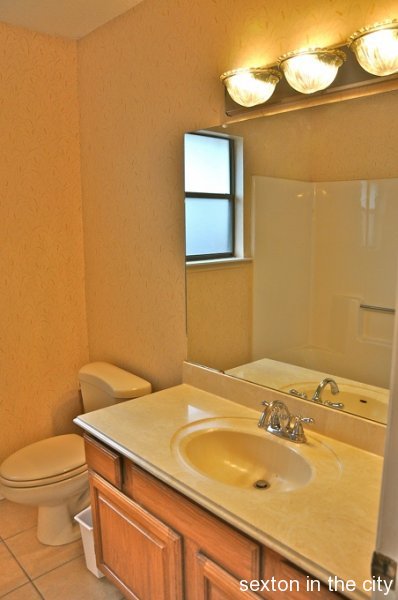
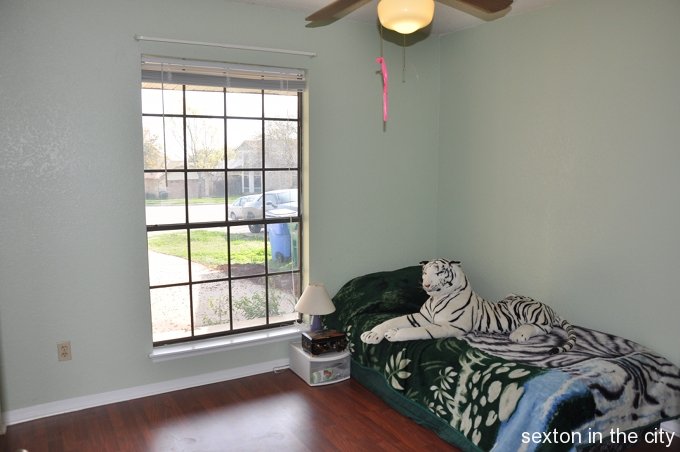
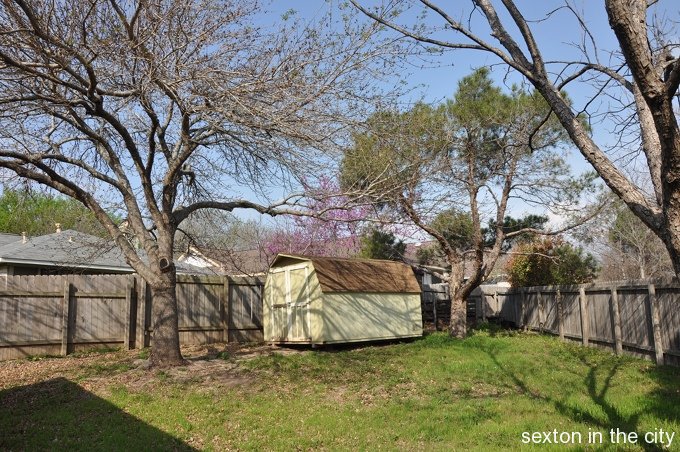

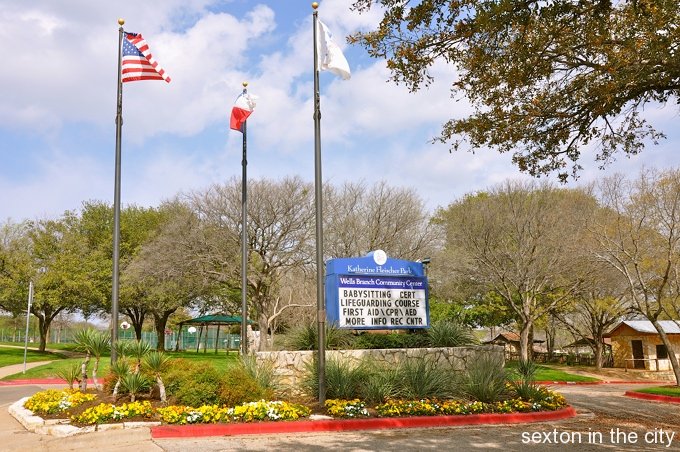







Very nice home and photos. This home does have excellent curb appeal doesn’t it? Great work Elissa!
Nice. This one won’t last long! You go, girl!
Bright and beautiful! Great time! I’m sure it will not last long.
Nice looking property with great street appeal. I love it!
Beautiful Home. Has a nice warm feeling to it. Love the flooring.